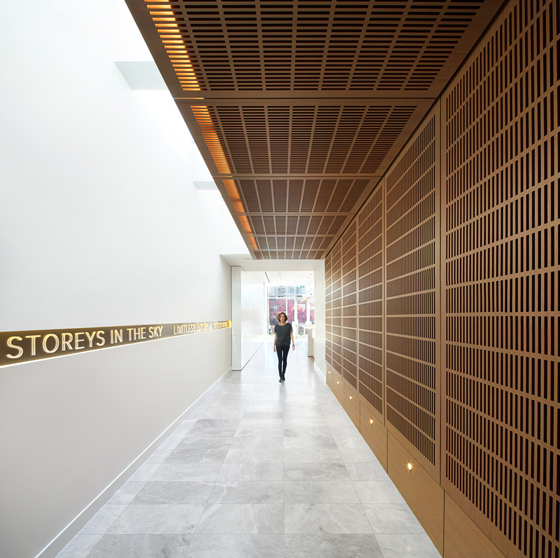
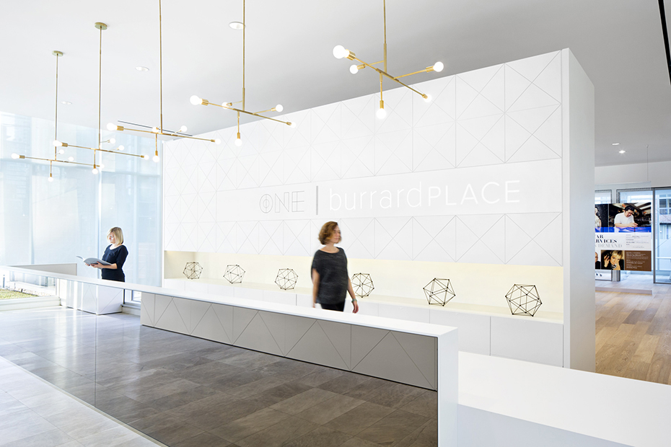
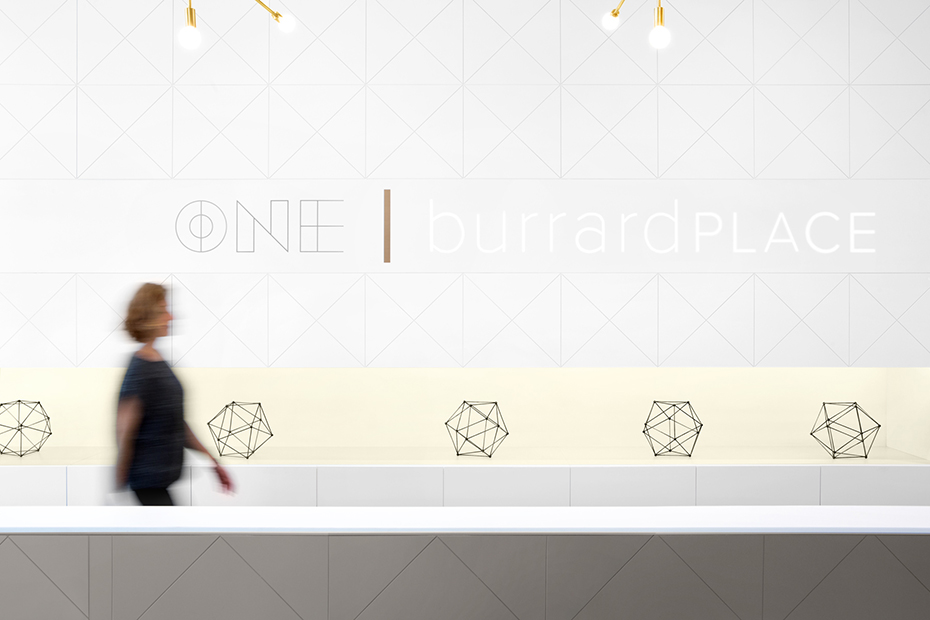
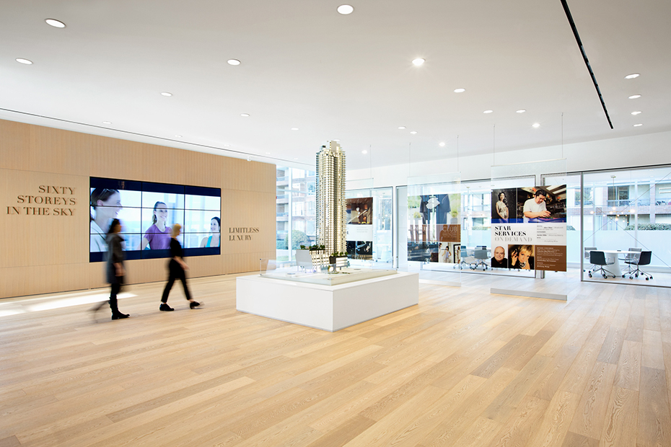
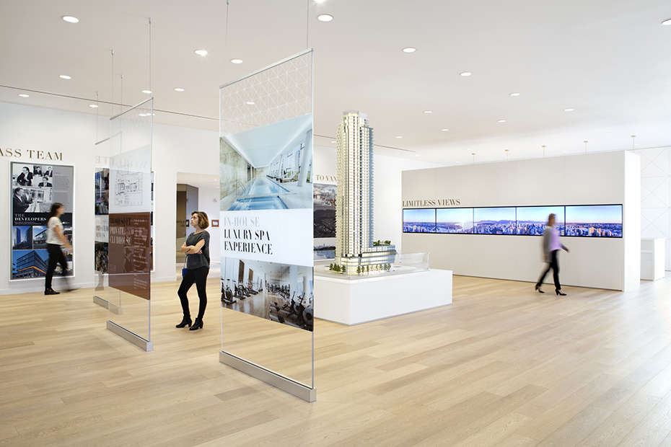
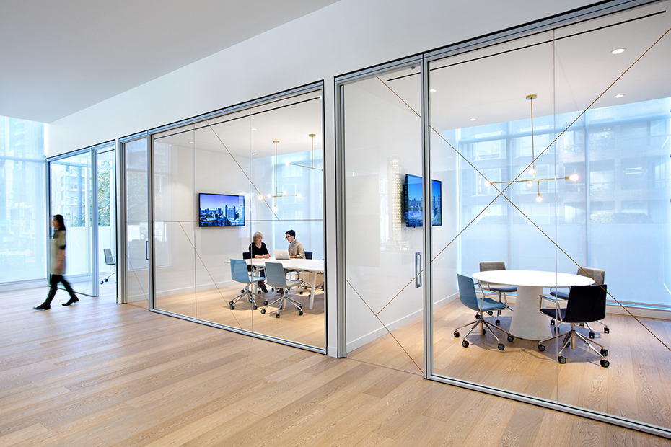
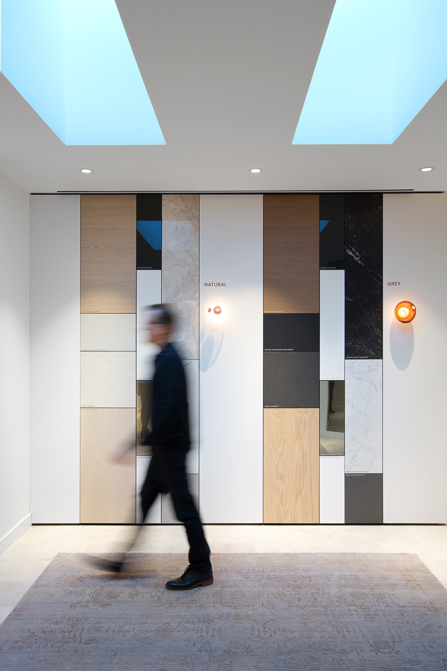

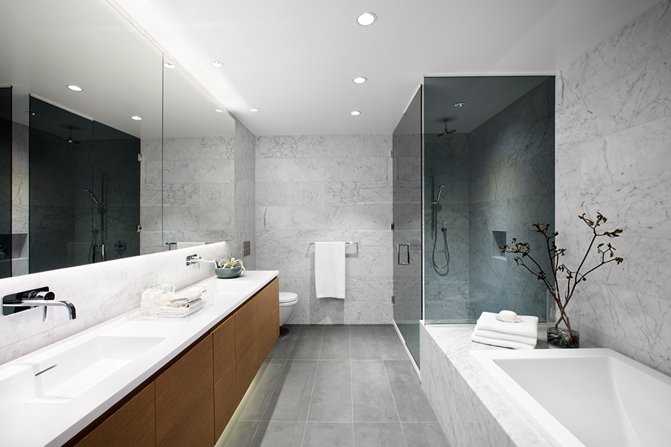
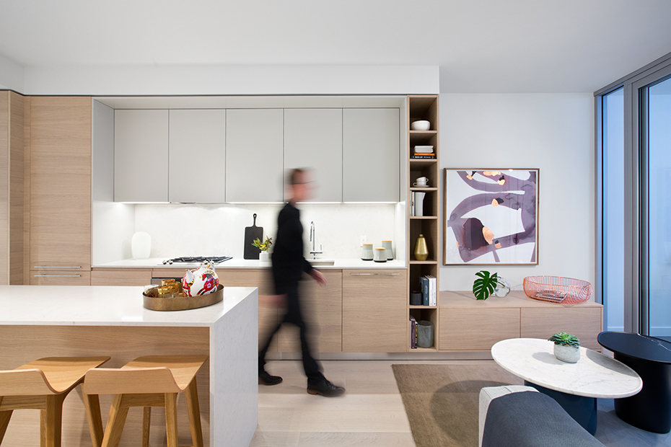
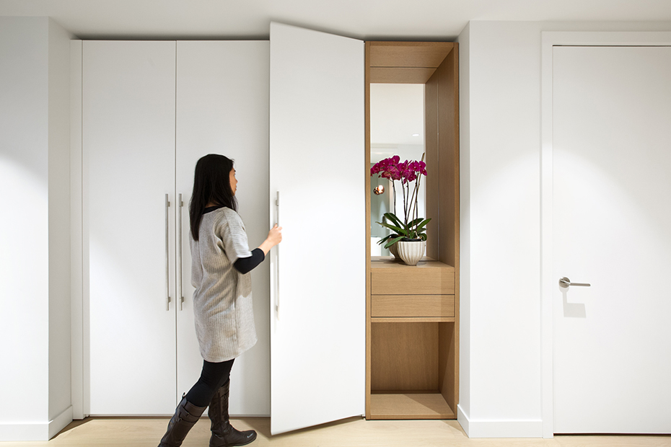
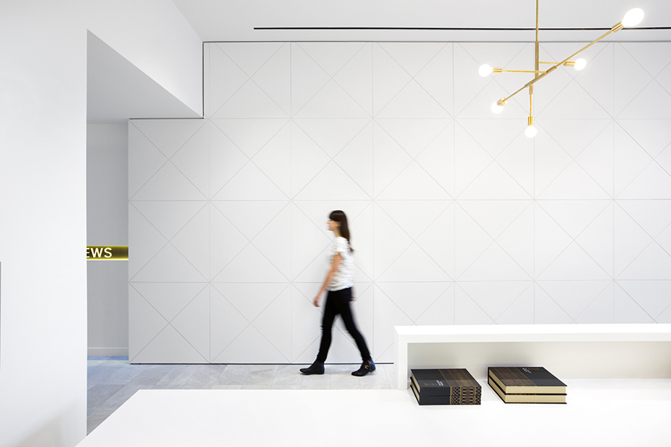
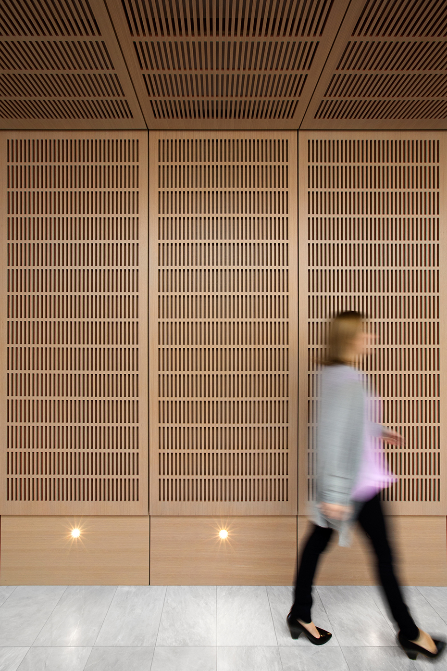
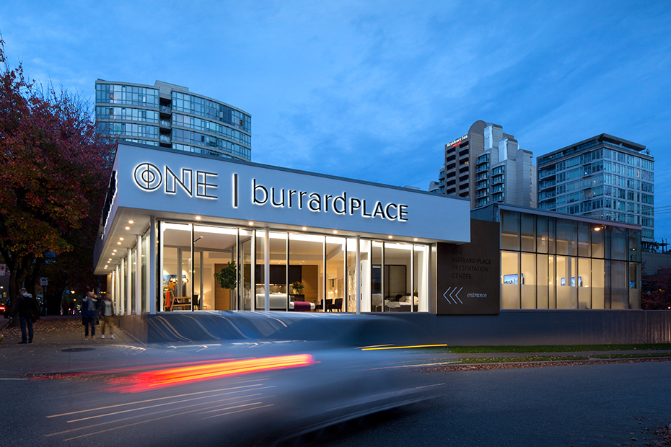
One Burrard Place - Presentation Centre
Vancouver, BC
| Type | Live |
| Size | 8200 SF |
| Year | 2015 |
| Award | IDIBC Award of Excellence |
omb was engaged to provide full interior design services for a 53-storey residential tower within Burrard Place – a new luxury development in Downtown Vancouver that covers an entire city block and includes an office tower, public mews, and two residential towers. We were also asked to design a Presentation Centre to aid in the marketing and sales of the project. This was a great exercise to demonstrate how the design elements would work together in the new building. Working closely with the developer and the rest of the project team, our design responded to all the stakeholders’ requirements and reflected the established 5-star luxury lifestyle that defined this $500M development – in only 8,200 SF.
From the beginning, there was a desire for the Presentation Centre to feel like a light, airy art gallery. To achieve this, we started by defining a neutral palette of white and white oak. We then looked at our design for the tower lobbies as a connection point and brought in highlights of textured stone and rich bronze. The Presentation Centre included an entrance lobby, reception, exhibit area, three meeting rooms, and two display suites. We achieved luxury through simplicity: a progression of spaces where the warmth of wood and bronze, and the texture of geometric patterns added layers of sophisticated depth to a clean white milieu.
back to completed projects