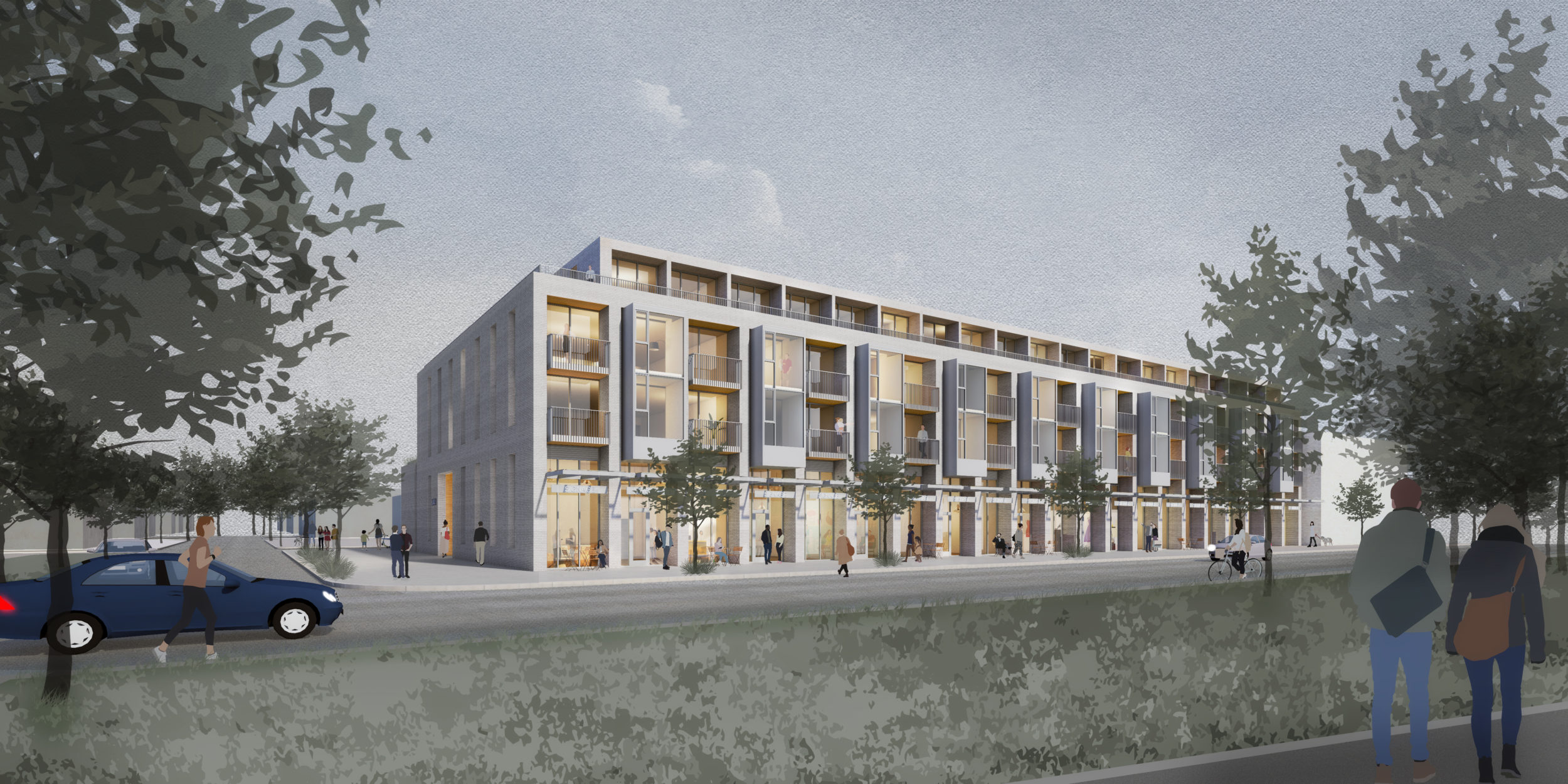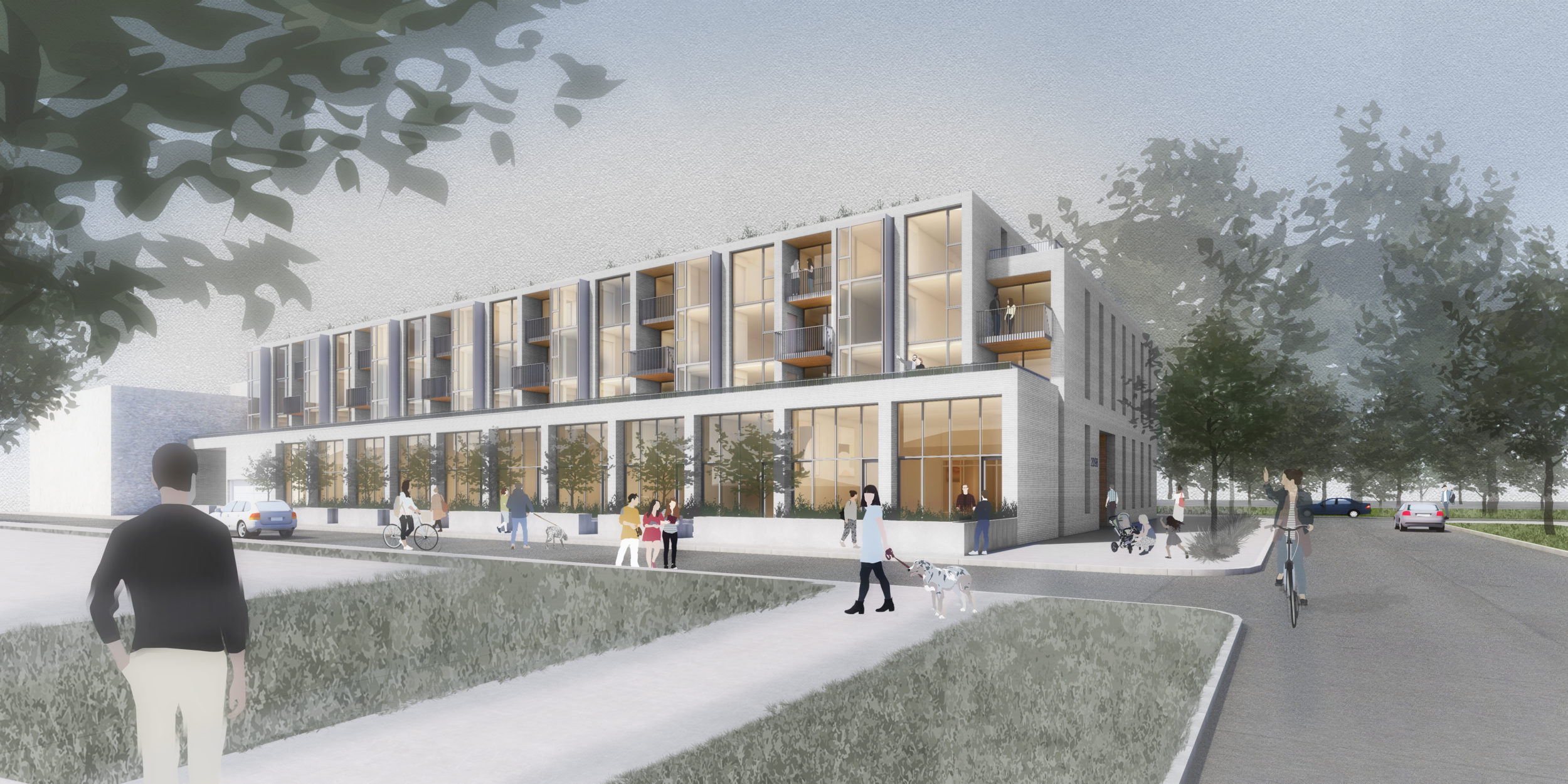

Kenstone Kerrisdale
Vancouver, BC
| Type | Live, Shop |
| Size | 70 500 SF |
| Year | ongoing |
The proposed 4-storey mixed-use development is located in the Kerrisdale neighbourhood, surrounded by a diverse mix of single-family housing, aging residential stock, other recent large-scale mixed-use developments, and street front commercial. Flanked by the Arbutus Greenway, the site is within convenient walking distance to the major transportation and commercial arteries along West Boulevard and West 41st Avenue.
The project aims to achieve a high standard of livability with two distinct masses arranged to provide extensive rooftop patios at the second level on the laneway side, private gardens at the roof and significantly reduce massing in relation to the adjacent residential area. With an emphasis on family sized suites in varying typologies, the generous layouts provide excellent access to natural light and ventilation.
Materiality and massing are used to differentiate between the two programs, with a generous building overhang providing shade and shelter along the commercial frontage on East Boulevard, while a subtle yet welcoming building entry can be found along West 44th Avenue.
back to ongoing projects