
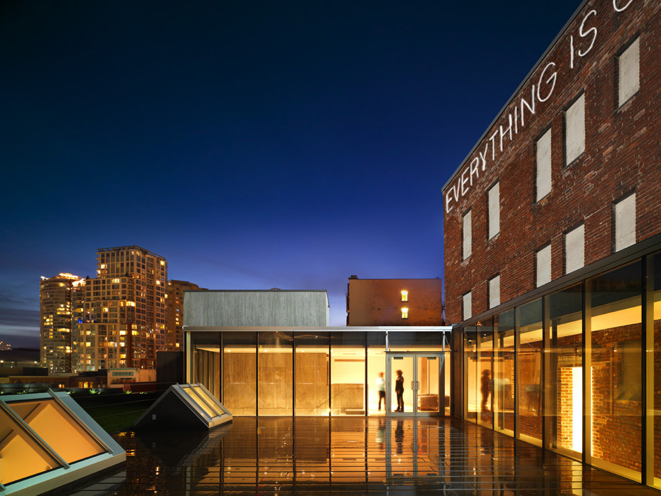
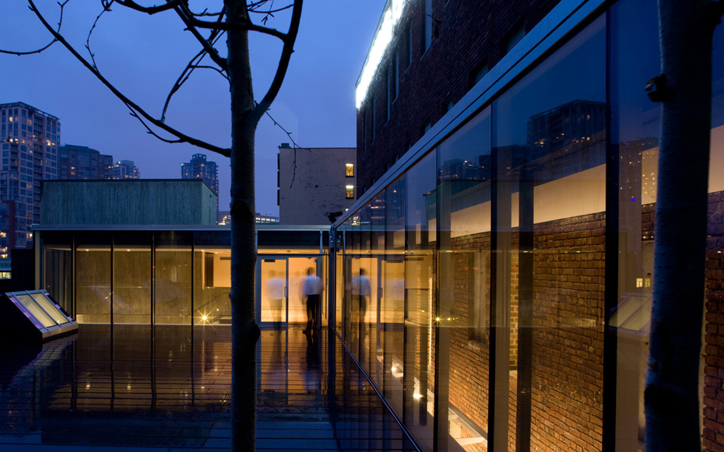



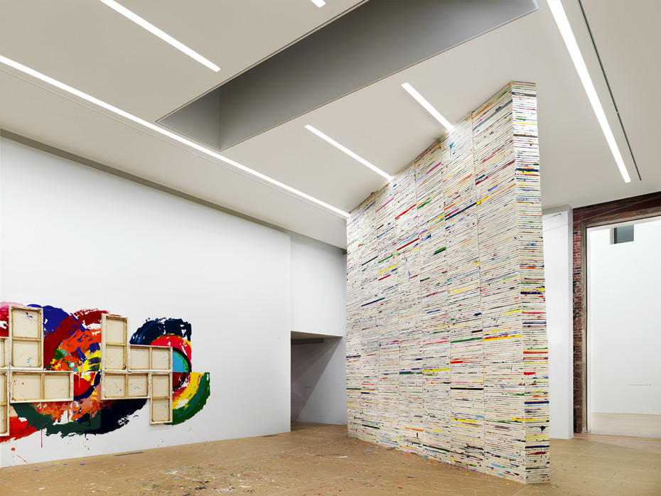





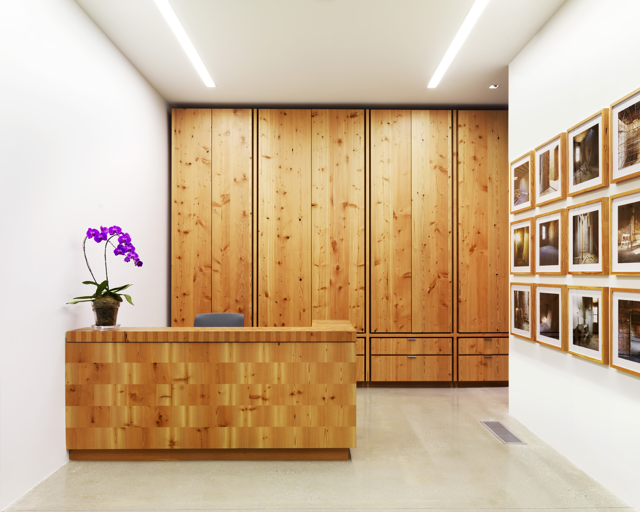

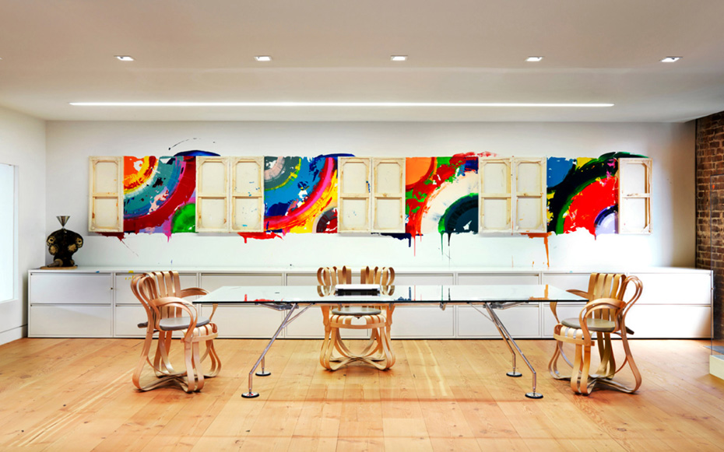
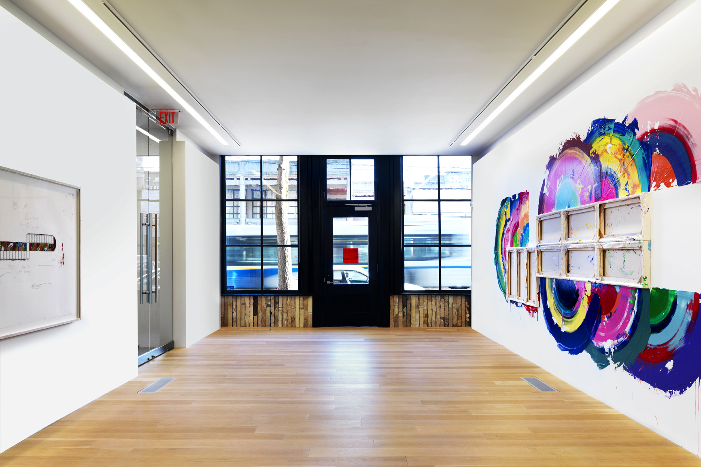

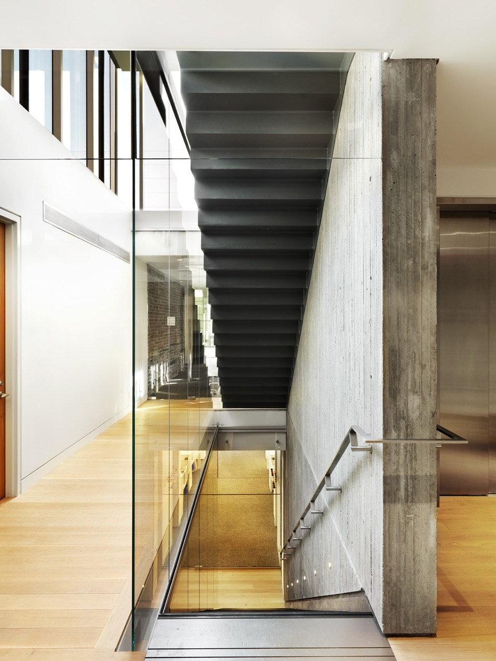

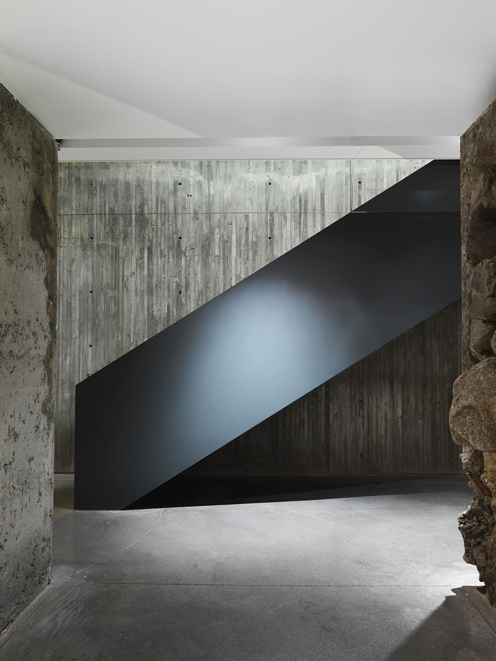


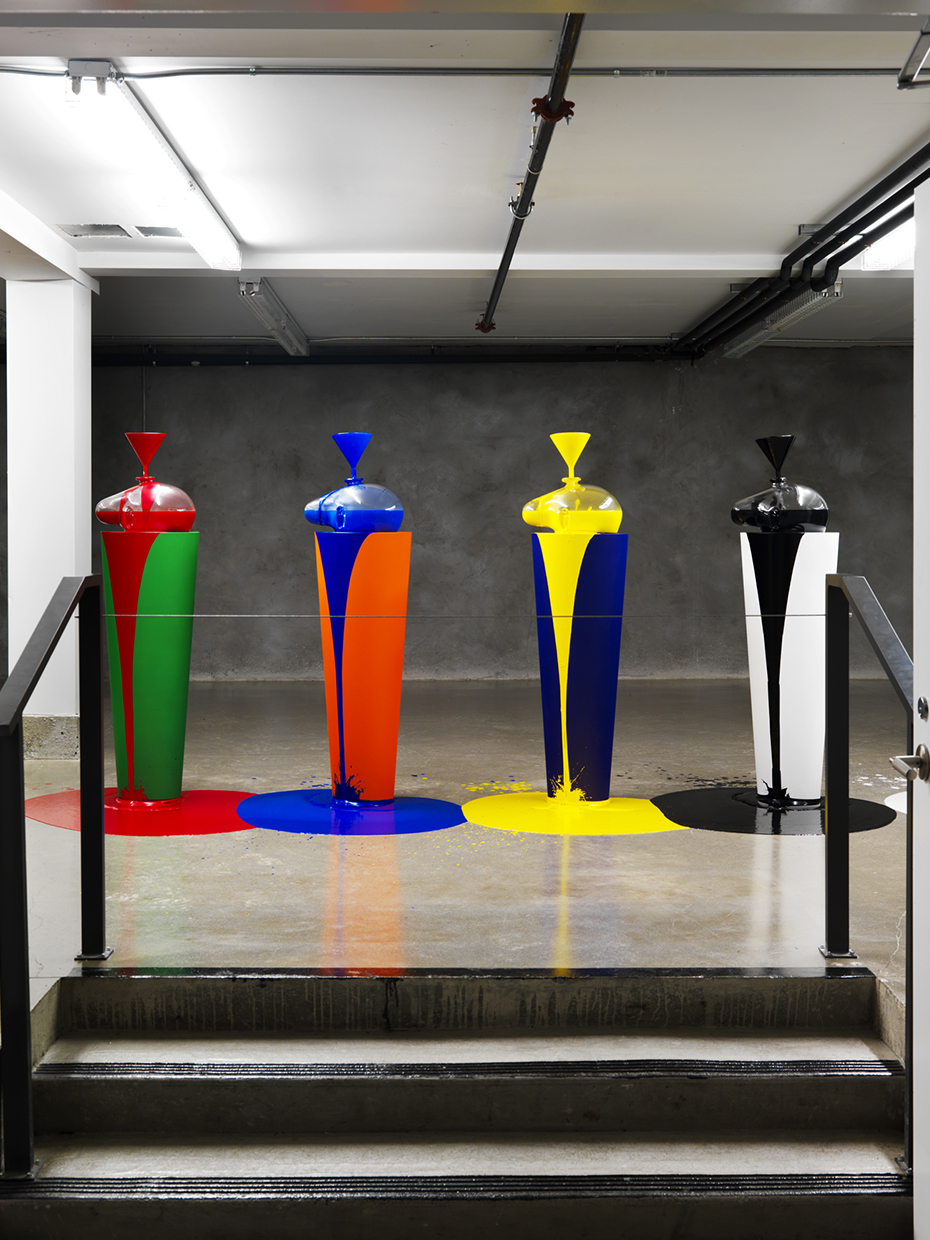


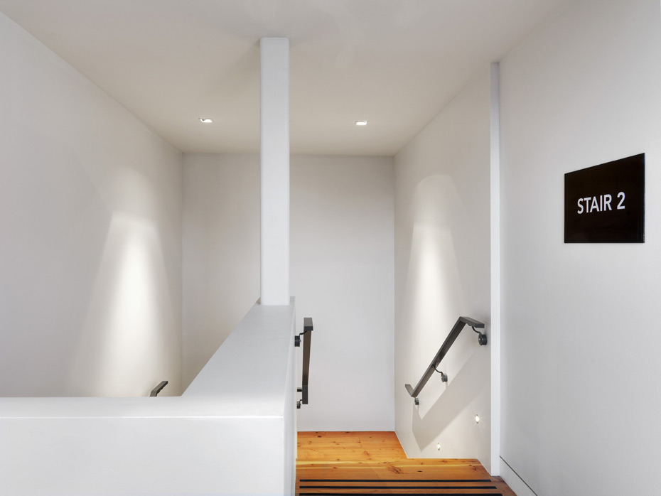



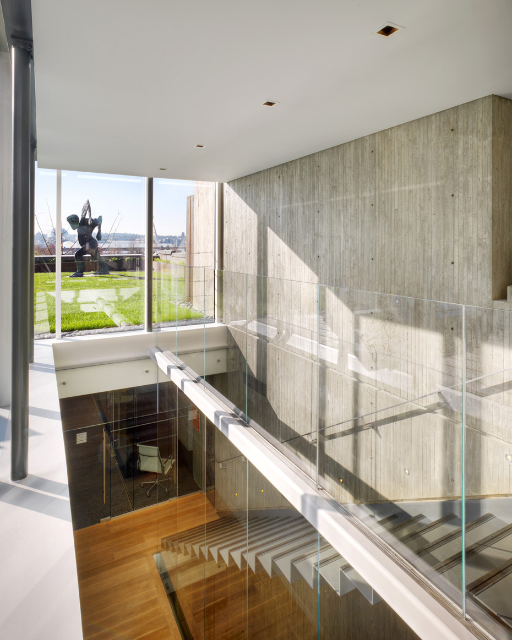
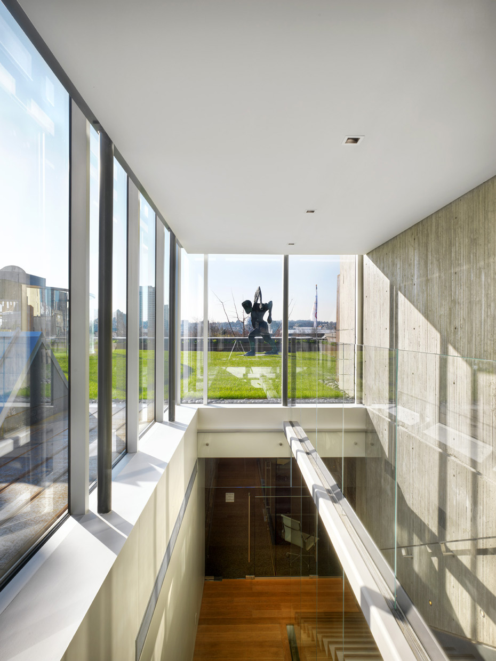


Rennie Office + Museum
Vancouver, British Columbia, Canada
| Type | Gather, Learn, Work |
| Size | 25,000 SF |
| Awards | Architizer A+ Awards - Special Mention |
| IDIBC Awards of Excellence - Gold | |
| Canadian Interiors Magazine - Best of Canada | |
| AIBC Lieutenant Governor’s - Special Jury Award | |
| International Interior Design Association (IIDA) Award | |
| REBGV Commercial-Renovation | Restoration Merit Award |
The Rennie Museum and Office design is a distinctive private building designed within a rehabilitated pair of heritage buildings dating back to the late 1880s in Vancouver’s Chinatown. The project marries the function of a private contemporary art gallery for a very large rotating private collection with offices for the owner’s real estate marketing 20-person group. The design required a sensitive insertion of modern programming while respecting and celebrating the history of the original buildings. Lumber from the original structure was repurposed throughout the project into doors, millwork and furniture. The project demonstrates a strong commitment to the preservation and revitalization of the overall Chinatown neighbourhood.
This project was completed by omb's predecessor firm McFarlane | Green | Biggar Architecture + Design.
back to completed projects