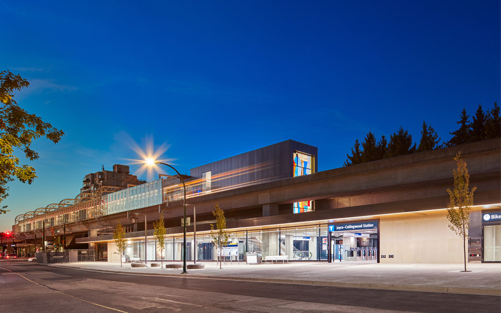
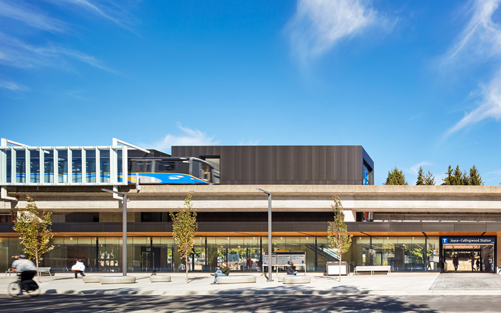
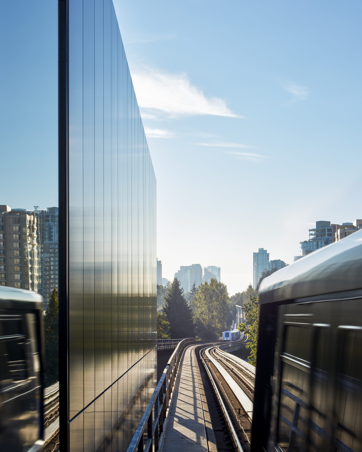
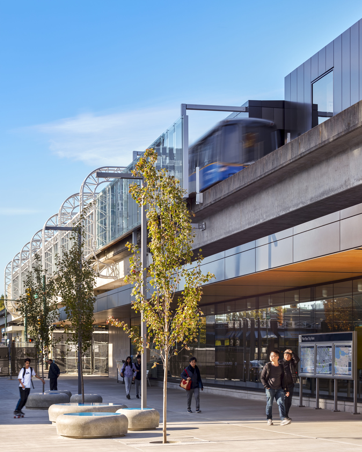
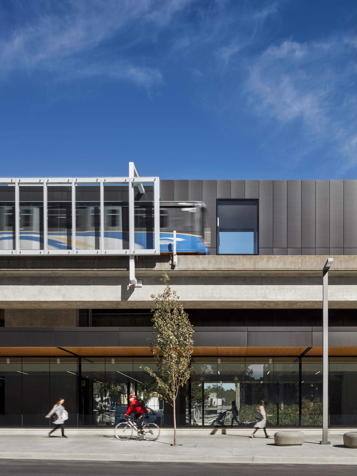
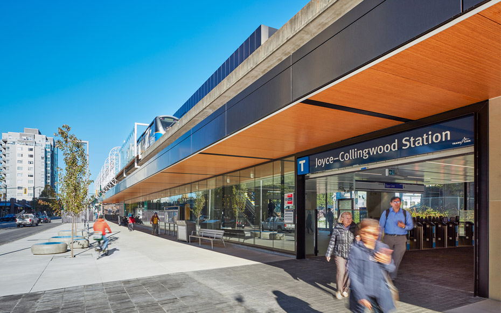
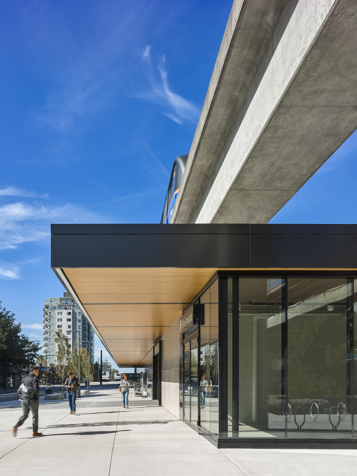
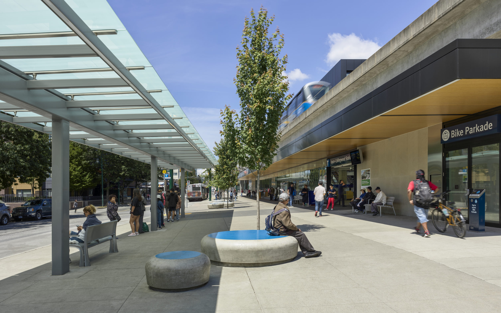
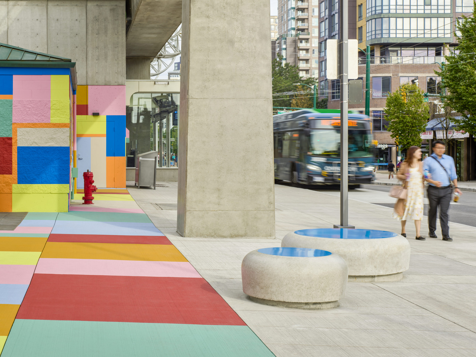
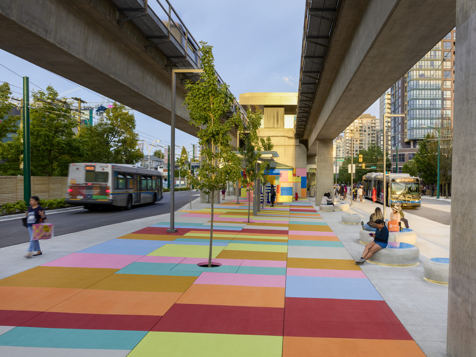
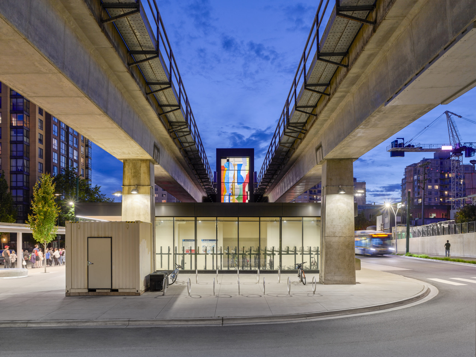

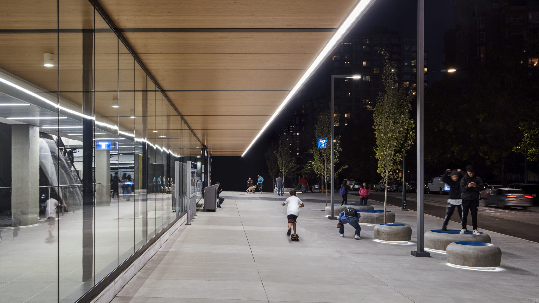
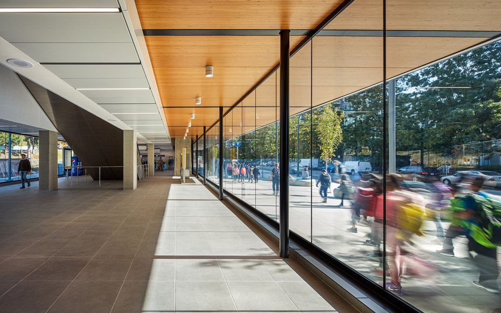
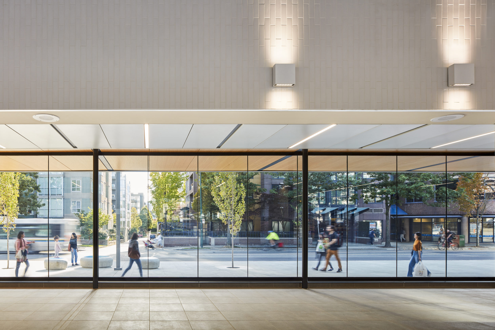
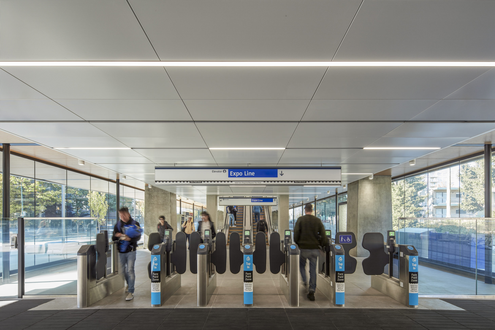
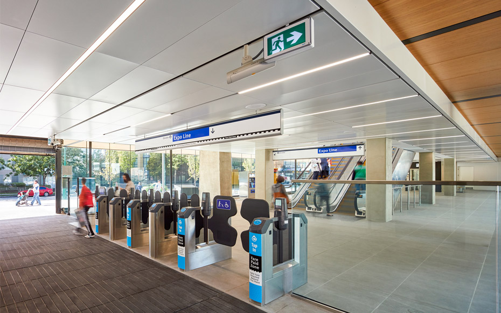
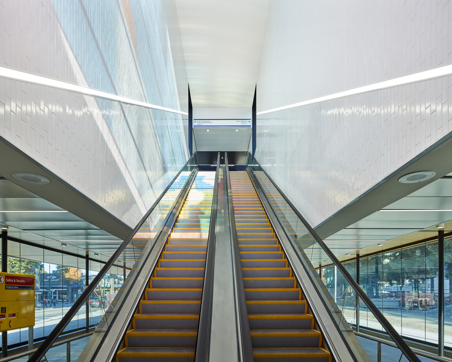
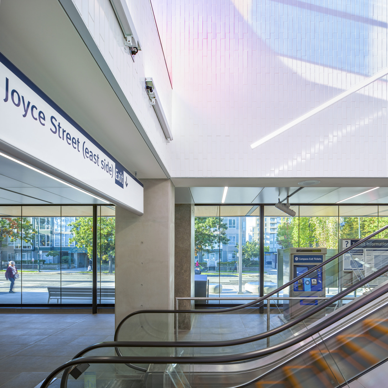
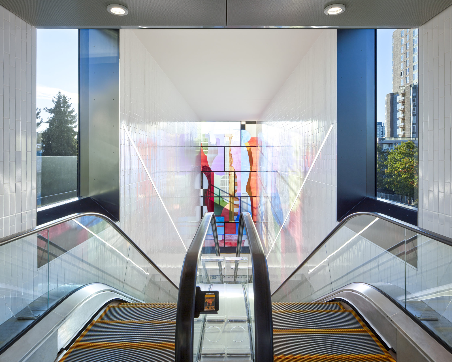
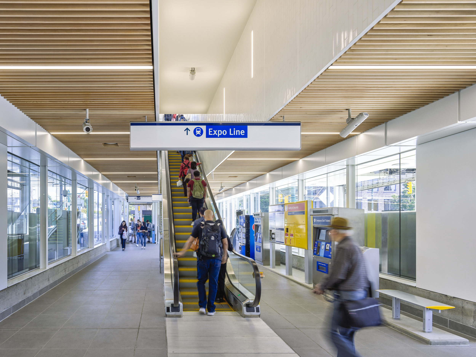
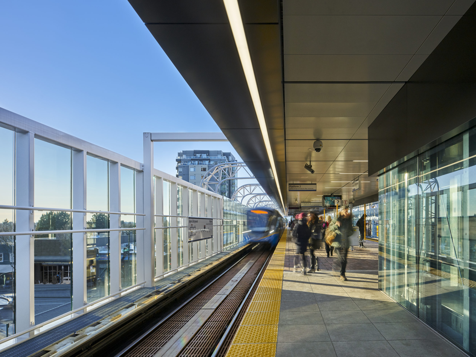
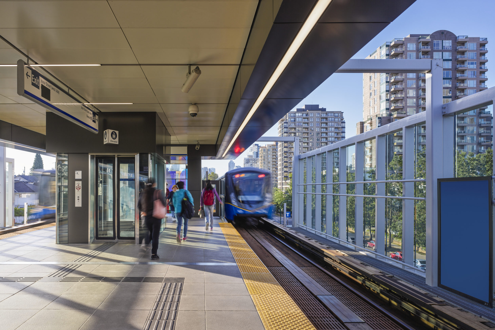
Joyce Collingwood SkyTrain Station Upgrades
Vancouver, BC
| Type | Travel, Wood |
| Size | 21,000 SF |
The design for the Joyce Collingwood Station upgrades facilitates a long term vision; developed in parallel between TransLink, the City of Vancouver, and omb Architects. The long-term vision reconfigures the existing Joyce Collingwood bus exchange to address multi-modal challenges, establishes a safe route for the BC parkway through the station area while improving neighbourhood connections. Upgrades include extending the existing platform and introducing new vertical conveyance escalators and elevators. A new 875 sq.m station house engages a new plaza inclusive of a new ticket hall, public concourse, ACER, EER, CMBC crew rooms, bike storage facilities, future public W.C.s and a CRU. A key component to the design is providing the new public space and plaza that acts as bus queuing space for bus pick up bays. The new architectural identity of Joyce Collingwood station seeks to reduce elements and integrate engineering and building systems to respond to the needs of today and of the future. The original 1250mm module is rigorously respected to organize the stations new parts, yet subtly expressed with increased transparency and daylighting.
back to completed projects