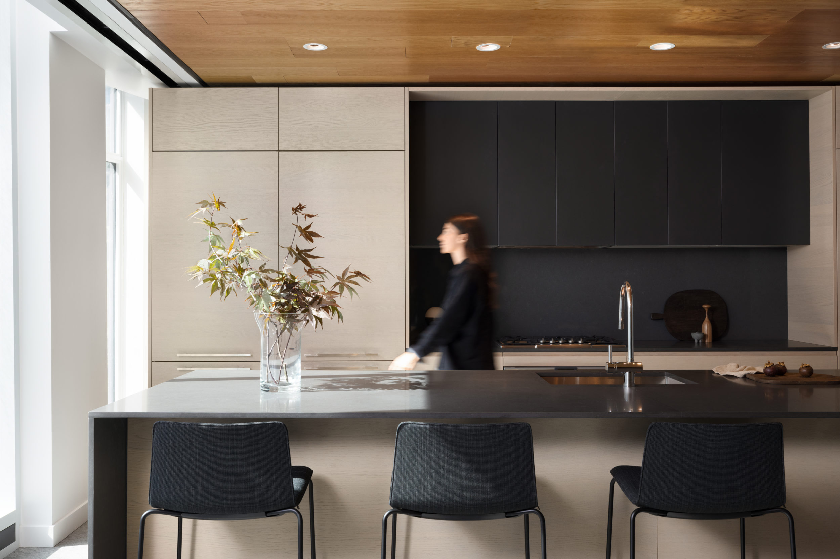
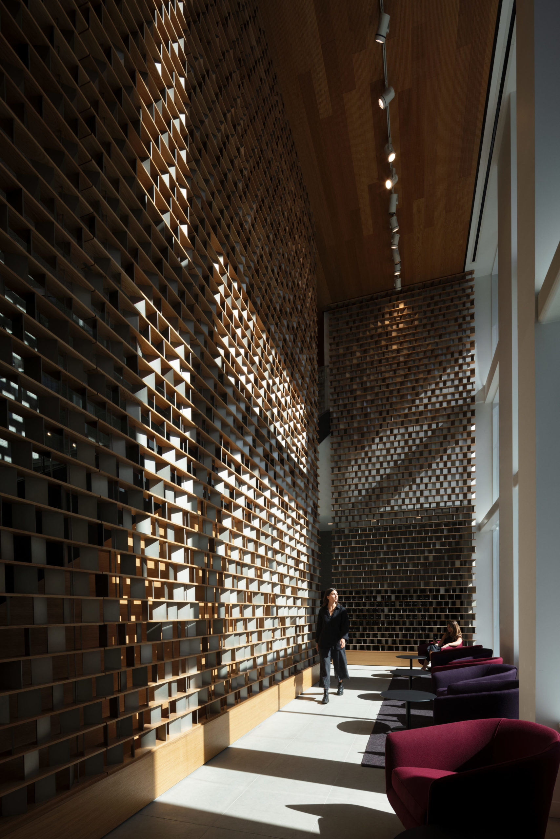
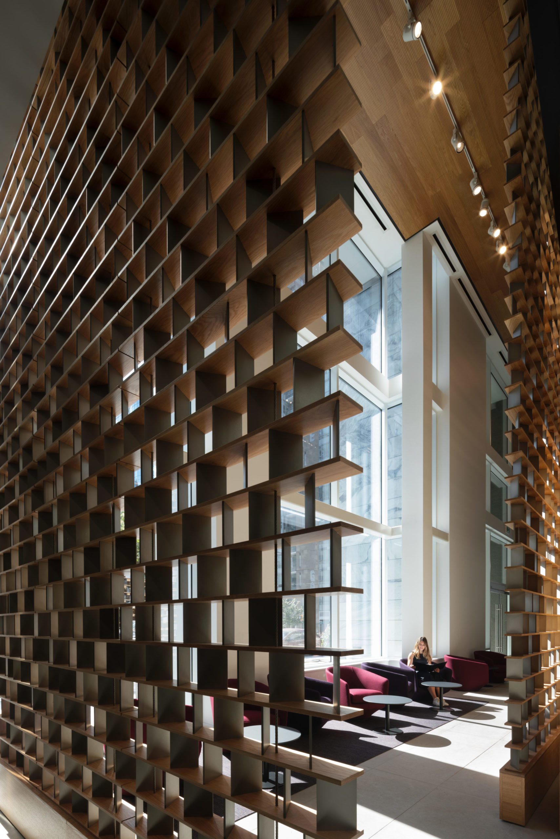
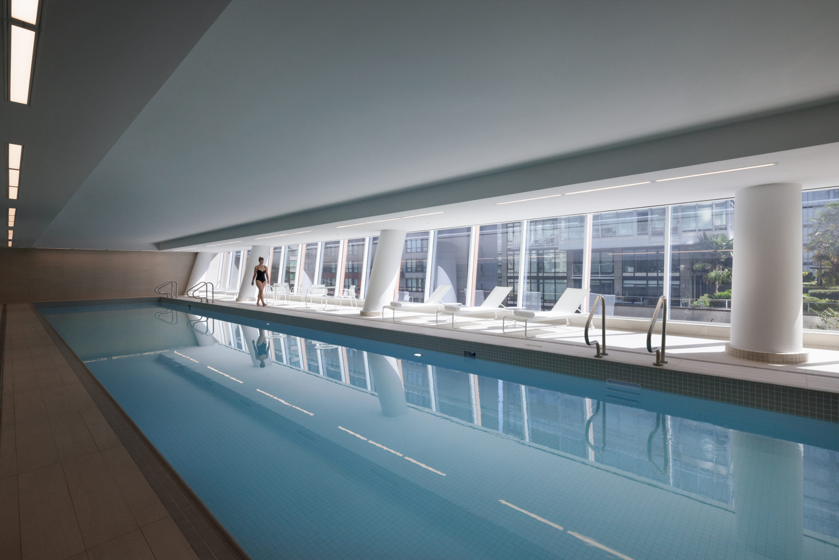
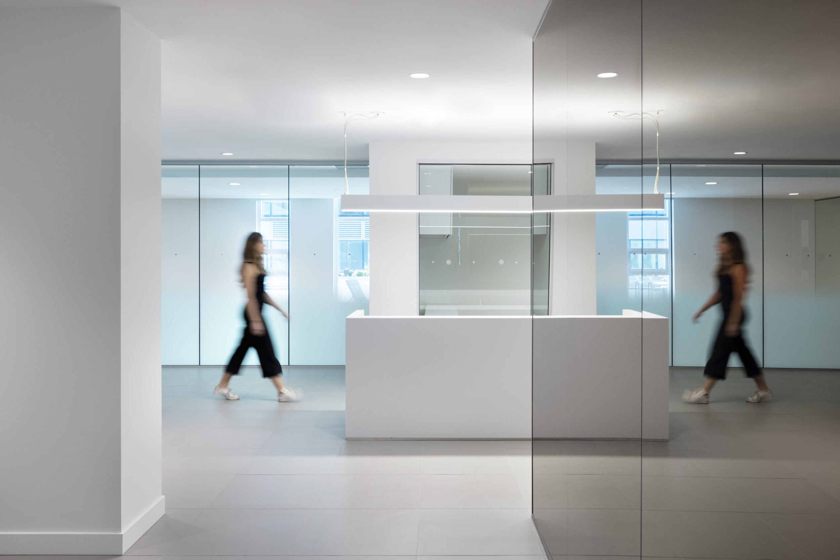
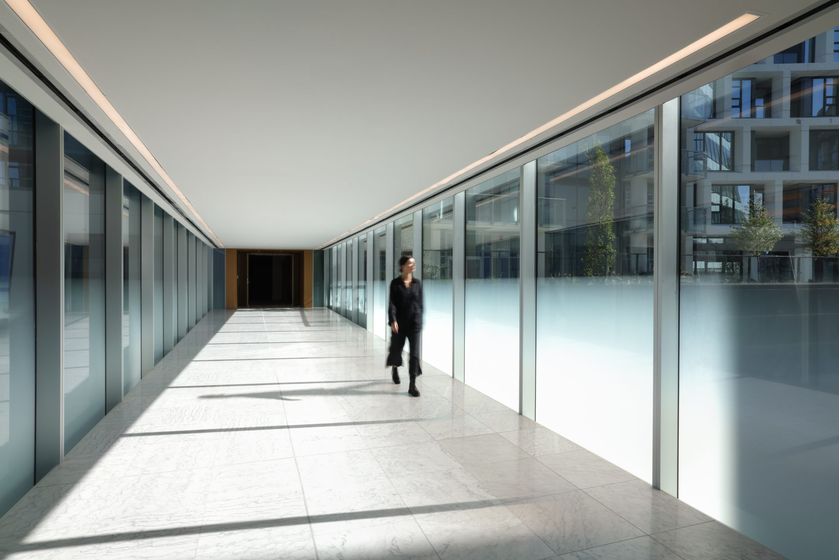
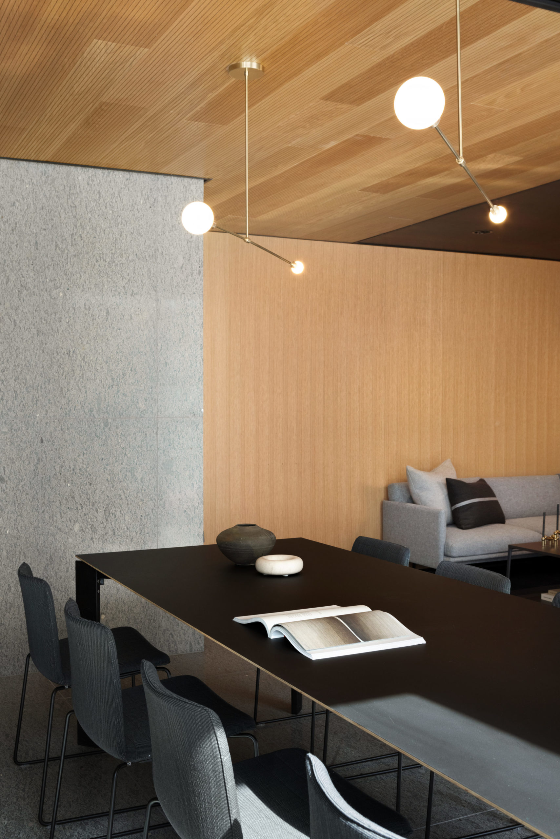
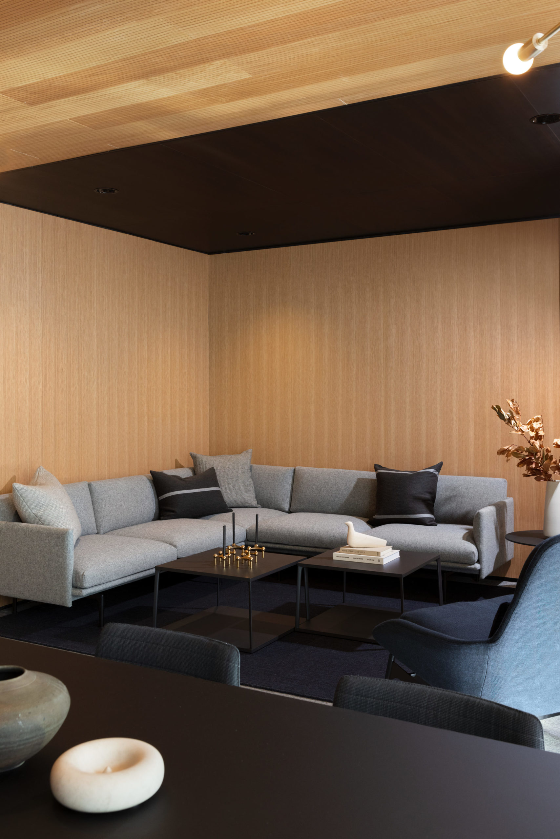
One Burrard Place Interior Design
Vancouver, British Columbia, Canada
| Type | Live |
| Year | 2022 |
omb provided full interior design services for One Burrard Place, a luxurious 55-storey residential tower development in downtown Vancouver. The scope of work included designing the interiors for both the residential market and rental units, as well as the lobbies, public corridors, and a sprawling 20,000 SF of amenity spaces.
The main amenity floor features a wide range of facilities including a 25-metre lap pool, hot tub, steam room, sauna, fitness center, yoga room, spa, family dining and party rooms, youth study area, and music practice rooms. In addition, there is secondary party room featuring a hosting kitchen, dining and small lounge as well as a personal fitting room available for the residents on the mezzanine floor, overlooking the double height lobby space. The expansive amenities are designed to cater to individuals of all ages and abilities, ensuring an inclusive environment that meets the needs of the diverse community.
The lobby features a stunning double height sculptural wood and aluminum screen at the stair connecting to the mezzanine, filtering light in an elegant and playful manner throughout the day. We collaborated with local design studio Propellor to create the screen.
The residential suites feature high end finishes and timeless palettes, setting a direction of luxury and sophistication for the following phases of the development.
back to completed projects