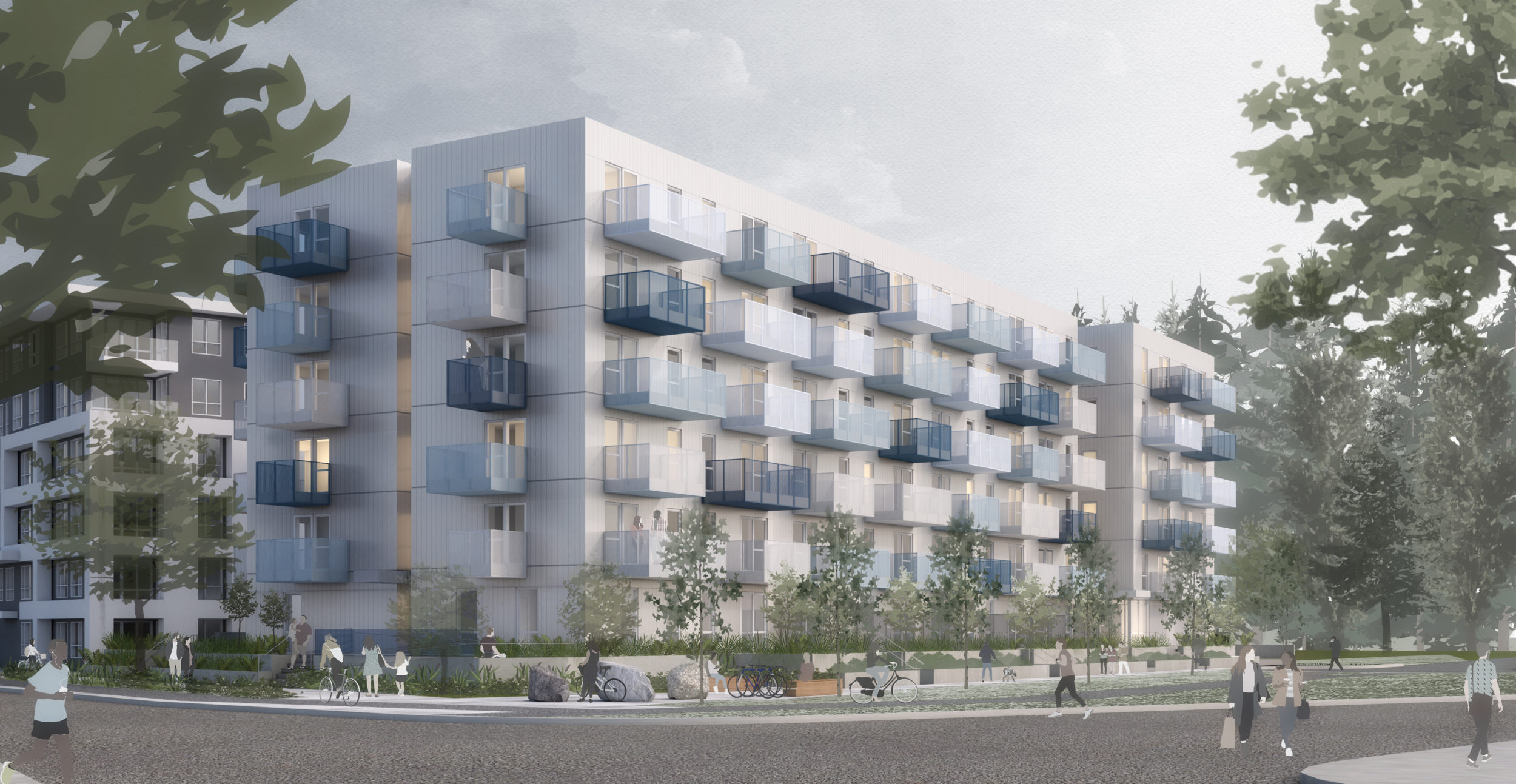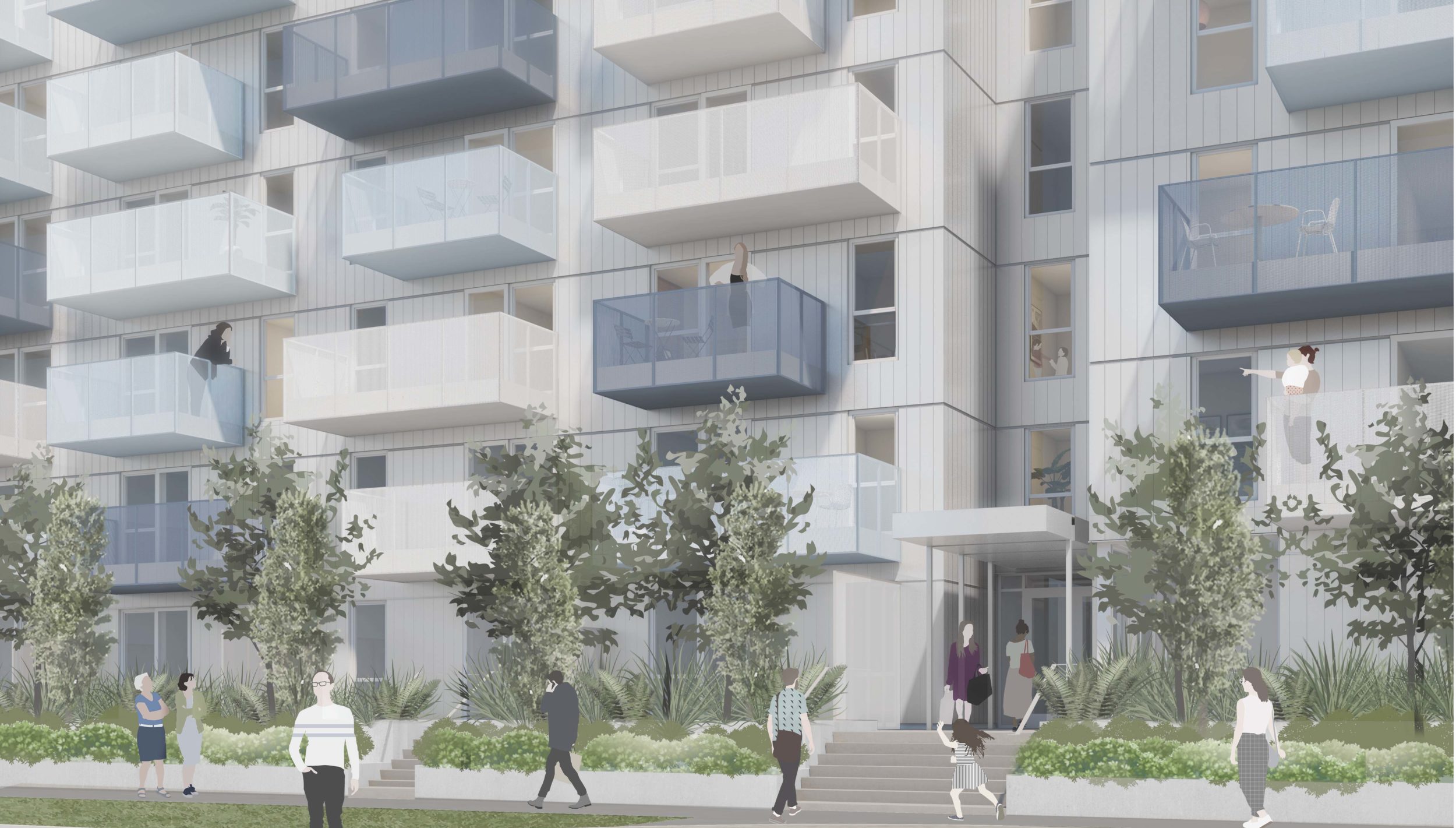

Sanford Housing
North Vancouver, British Columbia, Canada
| Type | Live |
| Size | 83 000 SF |
Under a collaborative team of developers, builders and designers, this project seeks to reimagine, redefine, and enrich the qualitative aspects of social housing in the District of North Vancouver. Driven by the modest and unassuming task of providing natural light and ventilation to all bedrooms and living spaces, while also responding to the neighbourhood context, this project offers a unique and iconic architectural form designed to maximize livability.
The project offers 90 affordable suites, supported by one level of underground parking and a variety of shared amenity spaces. Community connections are encouraged at the ground floor amenity room addressing Oxford Street and again with a variety of roof top amenities provide lounging, gardening and light leisure, all arranged according to light, views and noise. The courtyards will remain unprogrammed spaces, acting as visual and acoustic separators for the residents overlooking them.
back to ongoing projects